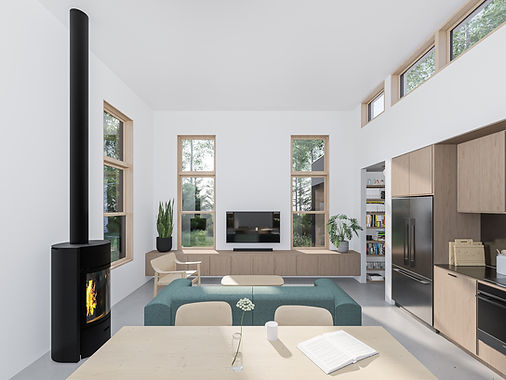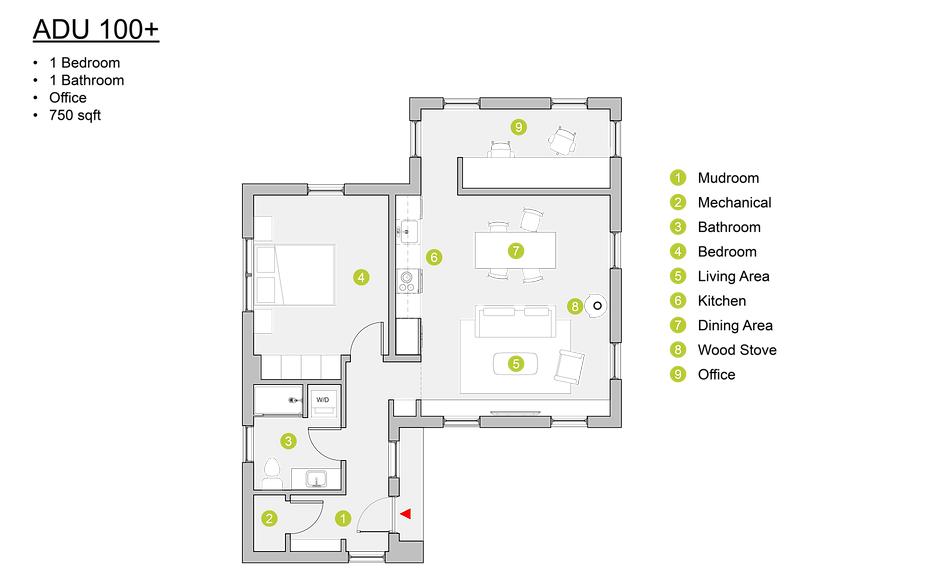top of page

MDB 600
This bright, naturally lit, volumetric form embraces luxury ceiling heights and glazing options from a less invasive footprint. Warm pops of wood tones contrast the cool greys of the exterior facade and crisp white walls of the interior. A full pullman kitchen frames in the dining and living space ensuring a majority of the residents time is spent in the heated comfort space taking in views from around the site.
Designed around a great space that serves as the core of this modular form, the below floorplans offer a range of flexibility for storage, bedroom options or alternative uses ranging from a compact 640 sf to a more spacious 885 sf.






bottom of page